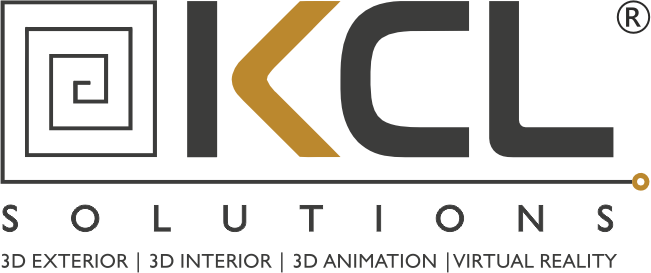3D BIM (Building Information Modeling) modeling is a digital representation of a building or infrastructure project that integrates geometry, spatial relationships, geographic information, and other data. It involves the creation of a virtual 3D model that encompasses the physical and functional characteristics of the project.
BIM 3D Modeling Services Include :
- Conversion of concept sketches and 2D drawings to as-built BIM ready 3D models
- Development of 2D fabrication and Shop drawings
- Custom family/library creation for architectural and MEP products and components
- CAD to BIM for information-rich 3D building models

