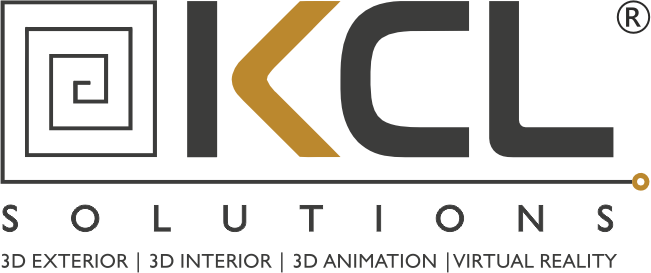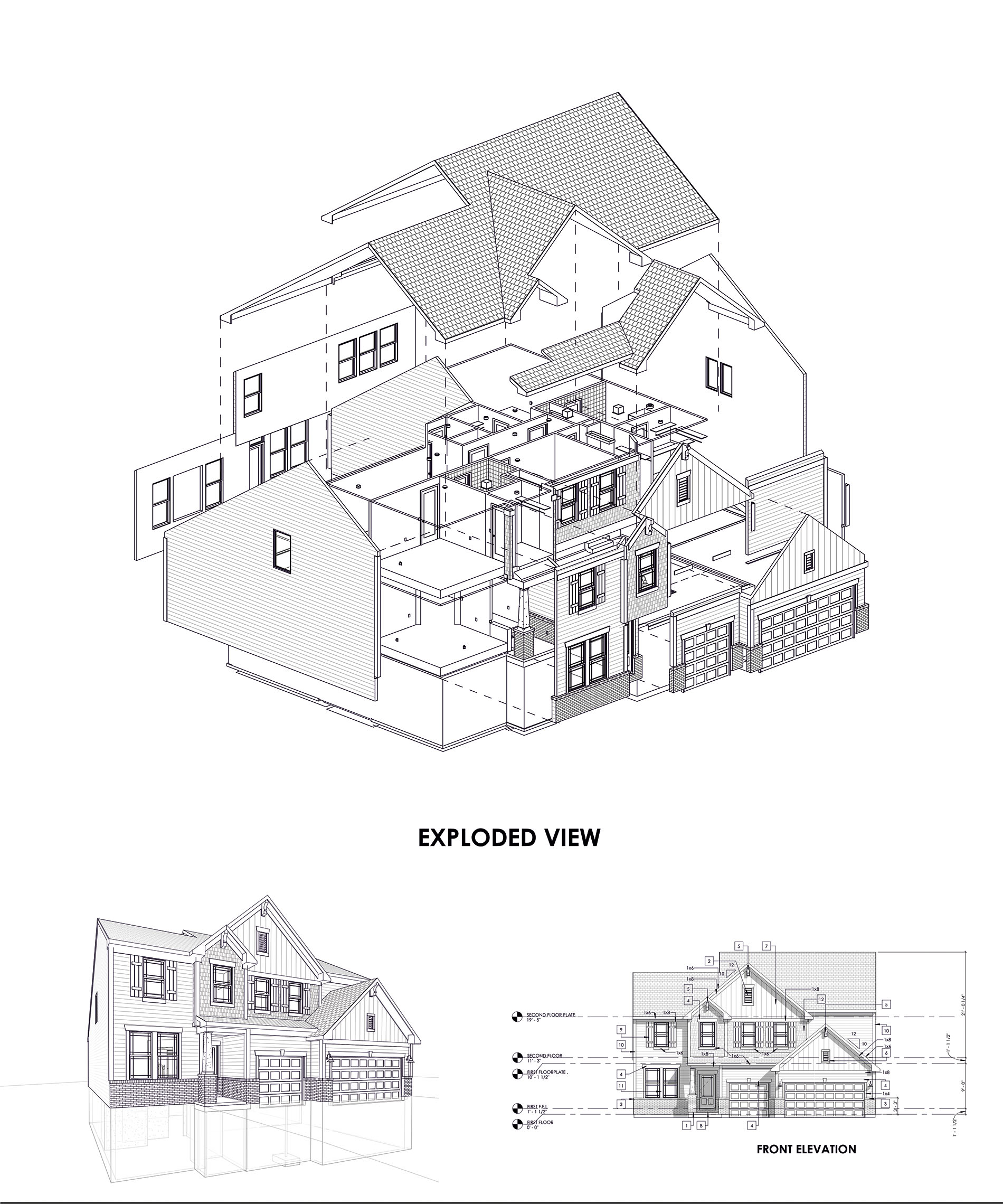From residential homes to commercial buildings, we meticulously craft accurate and detailed technical drawings, floor plans, elevations, sections, and construction documentation. Our drafters are adept at capturing every intricate detail, ensuring that the vision of architects and designers is translated seamlessly into reality.We adhere to industry standards and codes, guaranteeing compliance and facilitating smooth collaboration with architects, engineers, and contractors.
2D Architectural Drawing Services Includes:
- Floor Plans
- Elevations
- Sections
- Site Plan
- Interior Design Layout
- As-BuiltDrawing Plan

