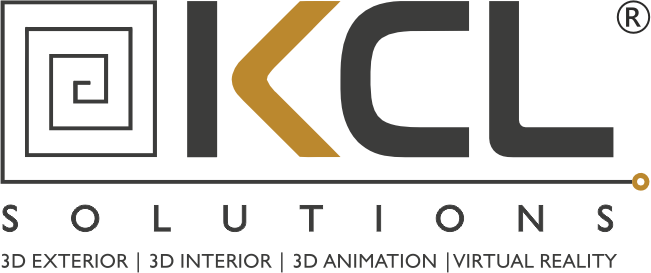Our 3D floor plans enable viewers to understand the layout, flow, and proportions of the space, as well as the potential for interior design and decor. Whether you require variations in layout, color schemes, or interior design options, our 3D floor plans can be tailored to meet your specific needs, enabling you to explore different possibilities and make informed decisions.
